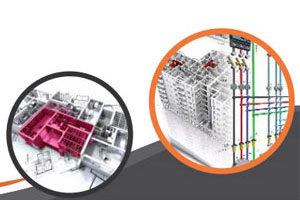AUTOCAD
 CAD stands for “Computer Aided Design.” Autocad is a two-dimensional and threedimensional design software produced by the Autodesk Company. It is a computeraided drafting software program used to create blueprints for buildings, bridges, computer chips, machineries & products among other things. It includes a powerful suite of features to improve workflow and create true-to-life maps, diagrams, structures and schematics. AutoCAD is used across a wide range of industries, by architects, project managers, engineers, graphic designers, and many other professionals.
CAD stands for “Computer Aided Design.” Autocad is a two-dimensional and threedimensional design software produced by the Autodesk Company. It is a computeraided drafting software program used to create blueprints for buildings, bridges, computer chips, machineries & products among other things. It includes a powerful suite of features to improve workflow and create true-to-life maps, diagrams, structures and schematics. AutoCAD is used across a wide range of industries, by architects, project managers, engineers, graphic designers, and many other professionals.
IT CAN BE USED IN VARIOUD FIELDS OF OPERATION SUCH AS:
- As an Engineering Drafting Tool.
- As a Graphic Design Tool.
- As an architectural planning tool.
- In 3D Printing. In the Fashion Industry.
- As an Industrial Design Tool.
LEARNING OBJECTIVES
- 2D Drafting. Drafting Setting Toolbar.
- Modifying Toolbar.
- Annotation Styles Managers.
- Layer Palettes. Design Center.
- Geometric and Dimensional Constraints.
- Express Tools.
- Linking and Extraction.
- Plotting.
- 3D Modeling.
- Render, Animation
WHO CAN JOIN ?
- Undergraduate engineering students.
- Draftsman.
- Architects.
- Industrial designers.
- Surveyors.
- Fashion designers.